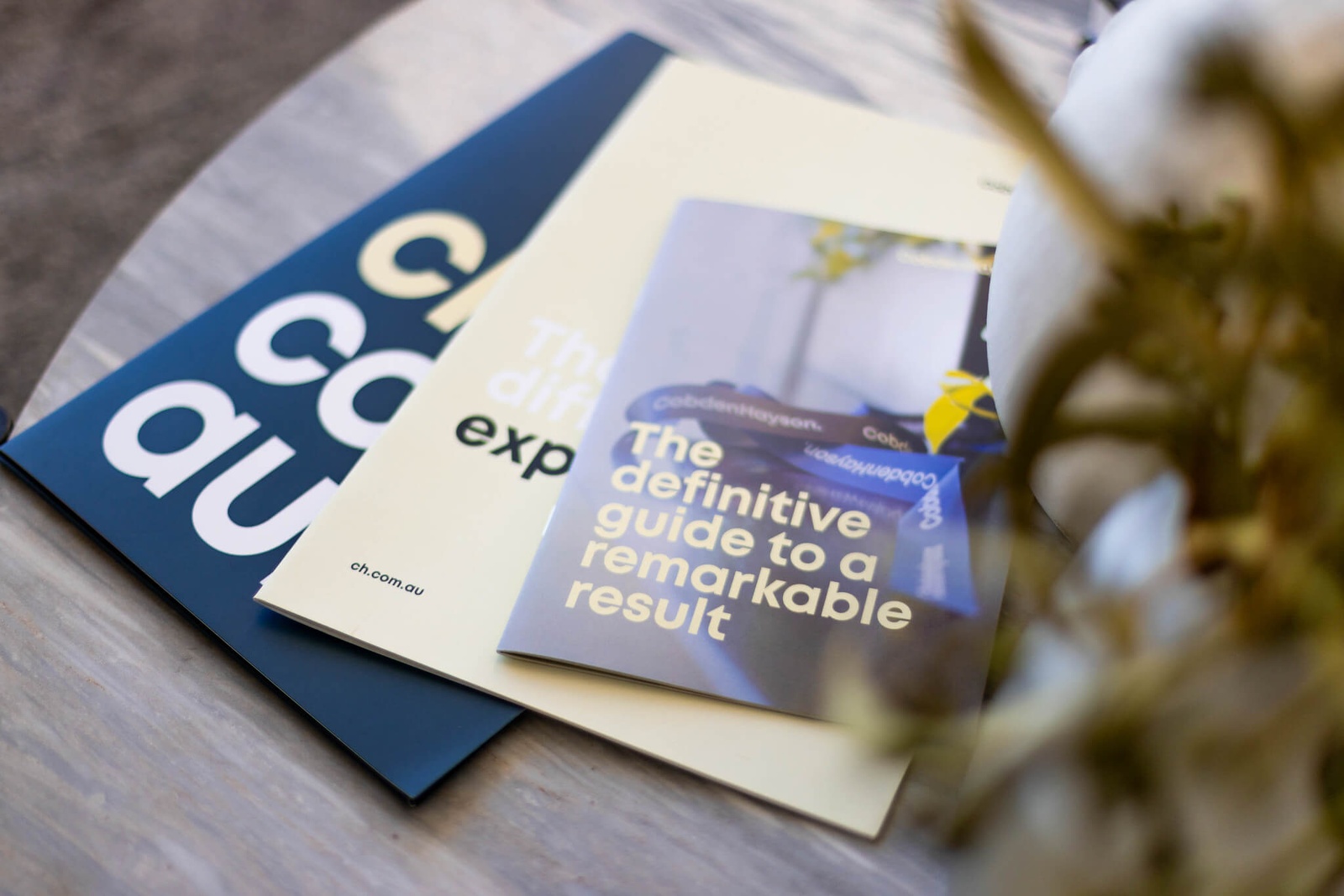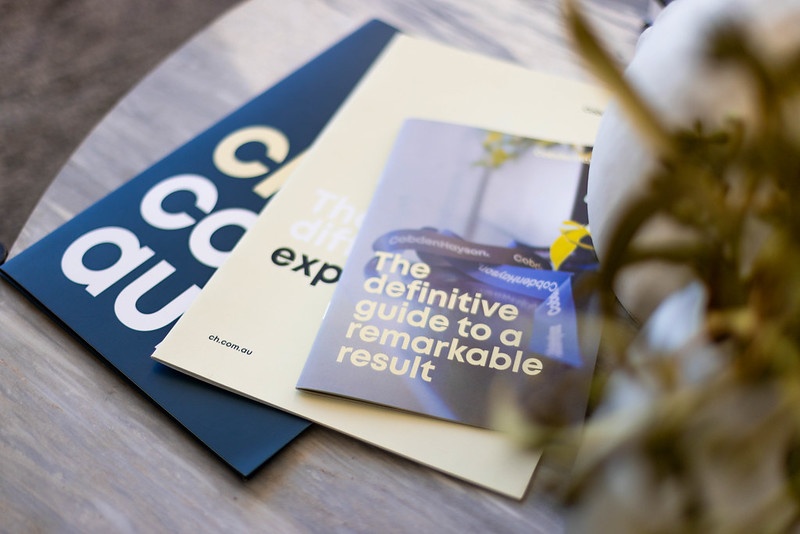SOLD
61 Renwick Street
Marrickville
The essence of urban luxury
- 4 bed
- 3 bath
- 2 car
Land 326.9m2
SOLD
Contact agent
Auction
Tue 4 Mar 2025
SOLD
61 Renwick Street
Marrickville
The essence of urban luxury
A striking facade, streamlined interiors and refined minimalism create a bold statement in this freestanding contemporary home in the tightly held Warren Estate on the eastern edge of Marrickville town centre. With a robust palette of materials and remarkable generosity of space, the two-storey home captures the essence of urban luxury with interiors by Mia Lake Design that echo the architect's strong design vision and attention to detail. A series of zones create a dynamic form with spaces to relax, gather, work or entertain and four large bedrooms all on one level. Punctuated by a lush open-air atrium, the two volumes are linked by a breakout space ideal as a reading or chillout zone with a single-stringer steel and timber staircase punching through the levels. Bathed in northerly sunshine, the huge open plan rear flows out an all-weather bbq pavilion and sunny north-east facing garden serving as a lush backyard escape and making entertaining a dream. Quality and style are matched by a fantastic location an easy 700m walk to Marrickville station and 500m to Mackey Park and the Cooks River.
- 4 bed
- 3 bath
- 2 car
Land 326.9m2
SOLD
Contact agent
Auction
Tue 4 Mar 2025
Make an Enquiry
61 Renwick Street
Marrickville
Get the best finance deal with Shore Financial. Independent mortgage brokers who adeptly match the best product to suit you.
More properties to love





















