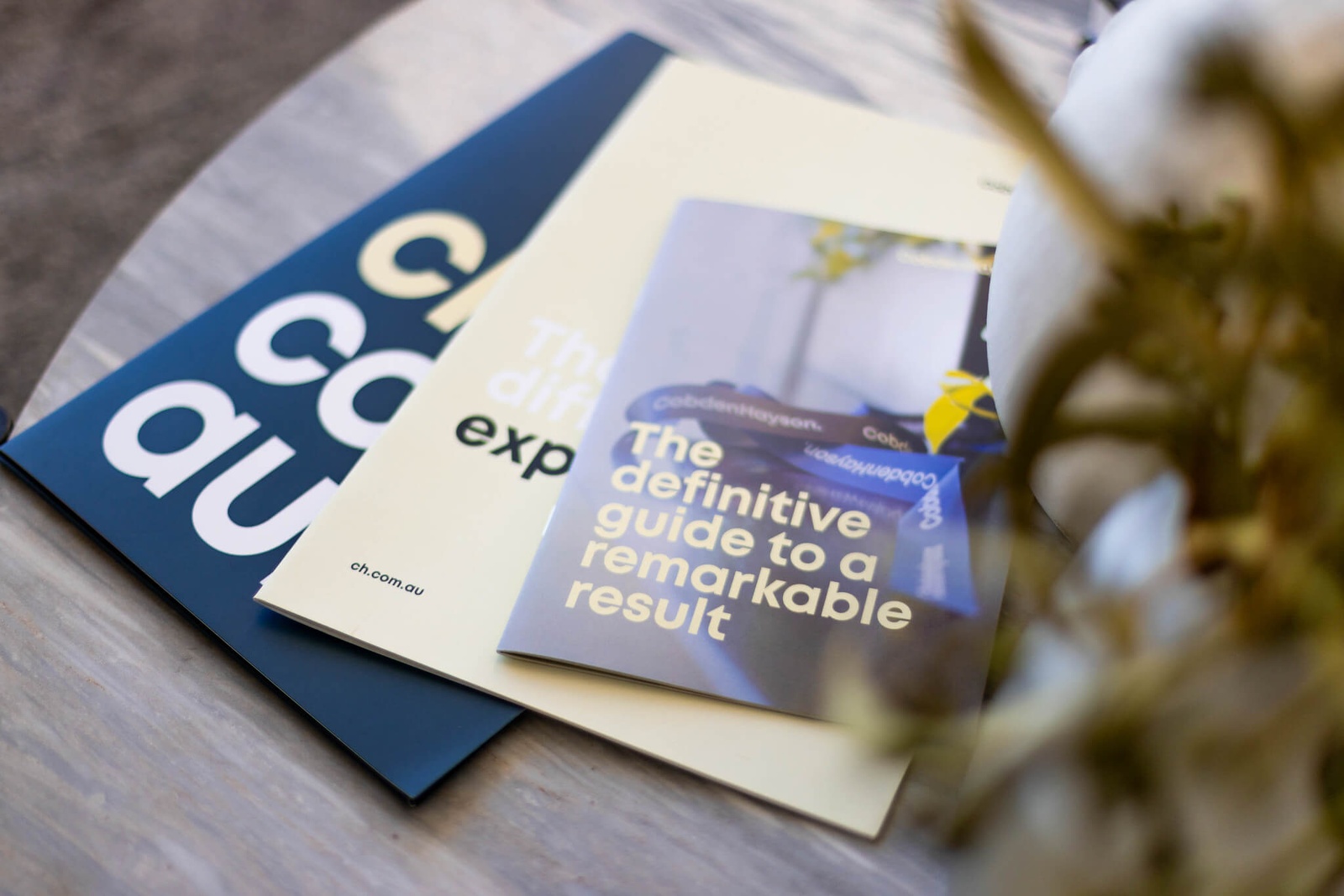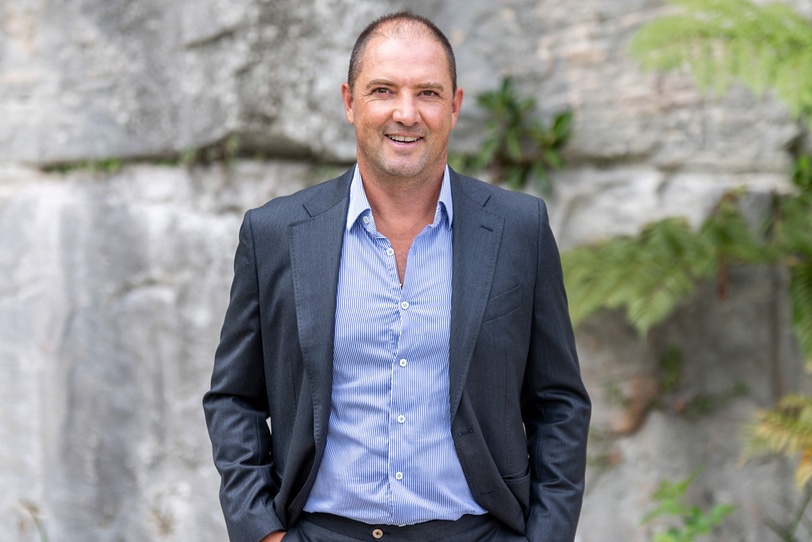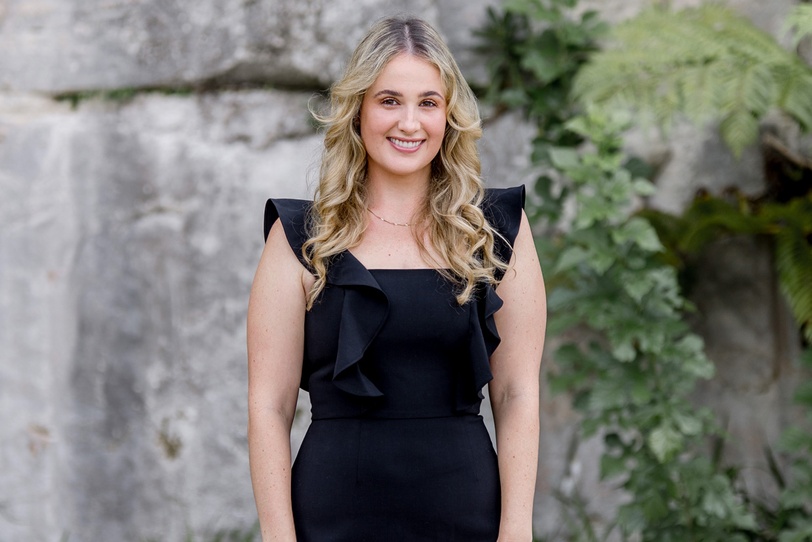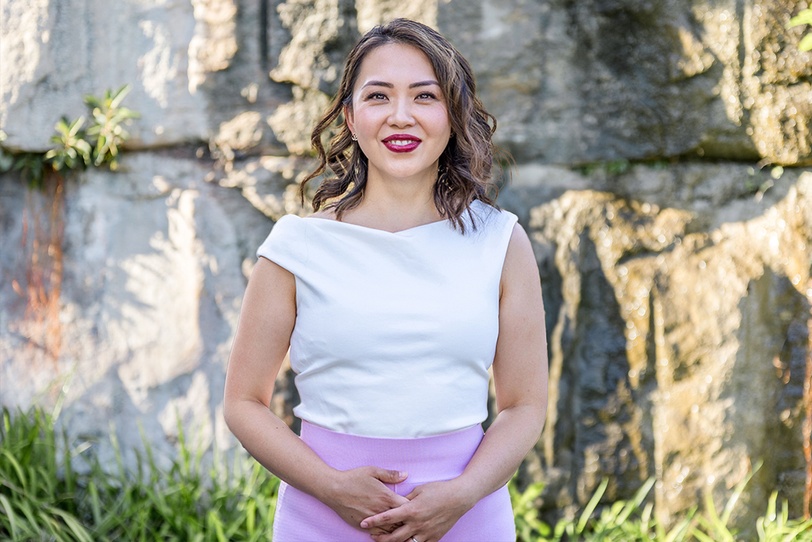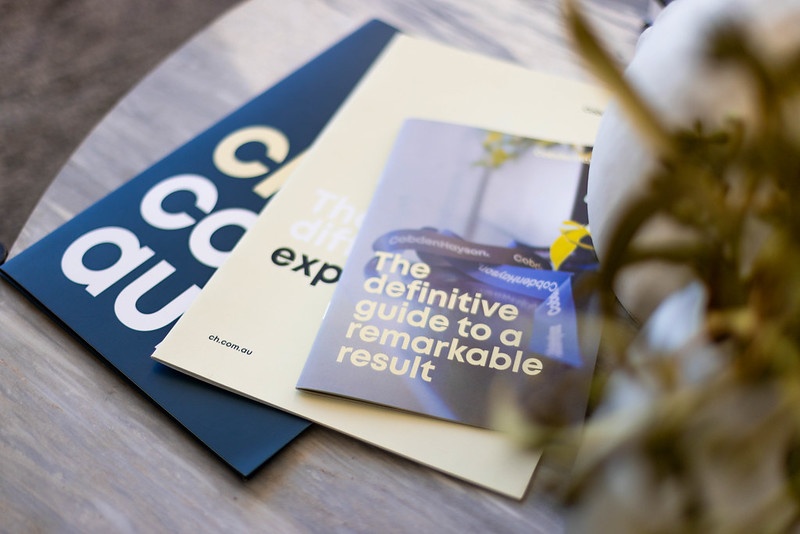SOLD
4 King Street
Balmain
An inspirational home inspired by Japanese architecture
- 3 bed
- 2 bath
Land 114m2
SOLD
Contact Agent
Auction
Wed 27 Nov 2024
SOLD
4 King Street
Balmain
An inspirational home inspired by Japanese architecture
The creative reinvention of this double-fronted Federation semi by award-winning architects Downie North draws inspiration from the traditional Japanese townhouses of Kyoto, with layers of screening and curated vistas maximising light and privacy and fosters connection both inside and out. On the edge of Darling Street, village, 'Elgin' has been reimagined, achieving a striking fusion between old and new. A pared back palette of American Oak, honed concrete and glass epitomises liveable luxury but it's the finer details that make the house a home with a loft-style home office and upper level master suite. Opening out to a sunny deck, the lower level is anchored by a custom kitchen with 3m island bench while soaring 3.4m pressed metal ceilings serve as a gracious reminder of the past, and reclaimed bricks ground the home to its corner site. Village living doesn't get much better than this, just 150m to Balmain Town Hall and 500m to Elkington Park and the heritage-listed Dawn Fraser Baths.
- 3 bed
- 2 bath
Land 114m2
SOLD
Contact Agent
Auction
Wed 27 Nov 2024
Make an Enquiry
4 King Street
Balmain
Get the best finance deal with Shore Financial. Independent mortgage brokers who adeptly match the best product to suit you.
More properties to love
