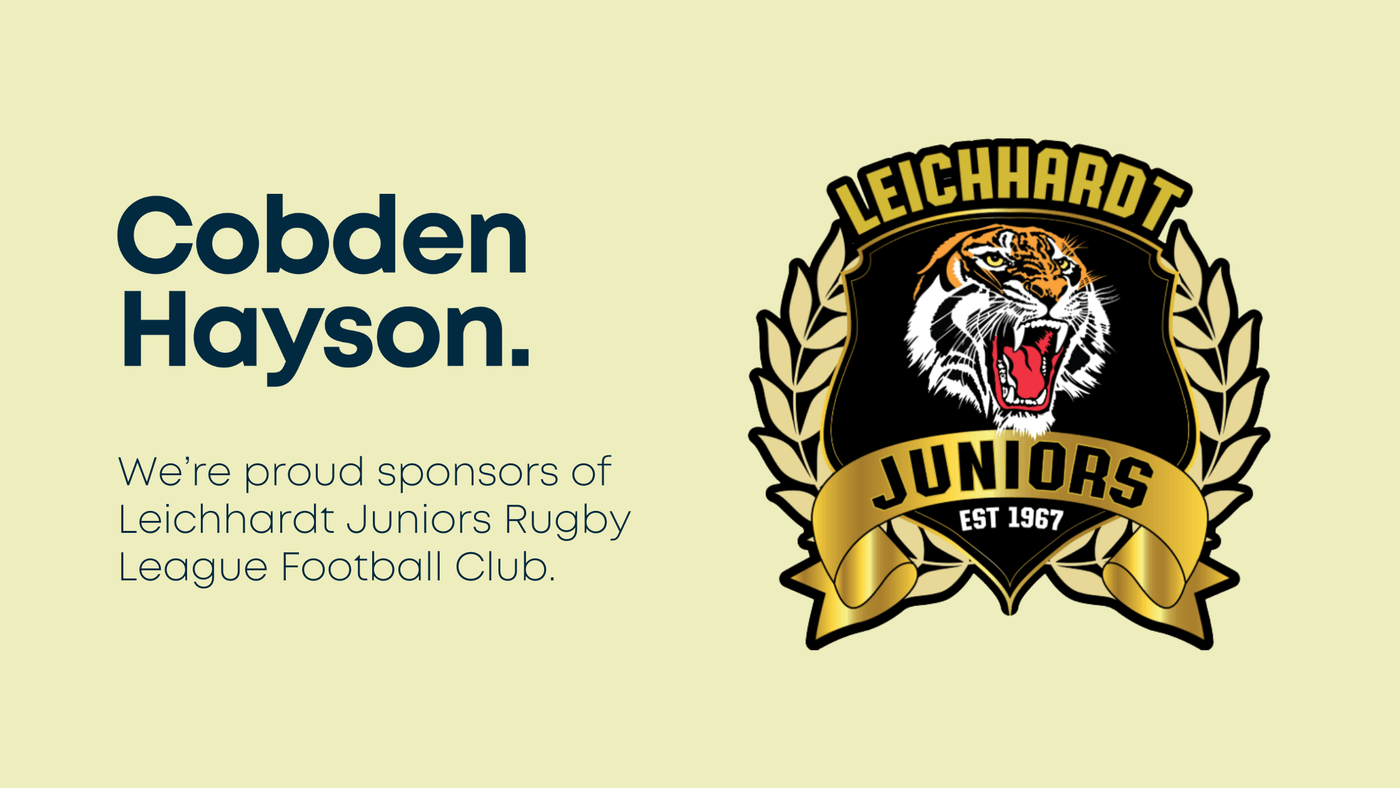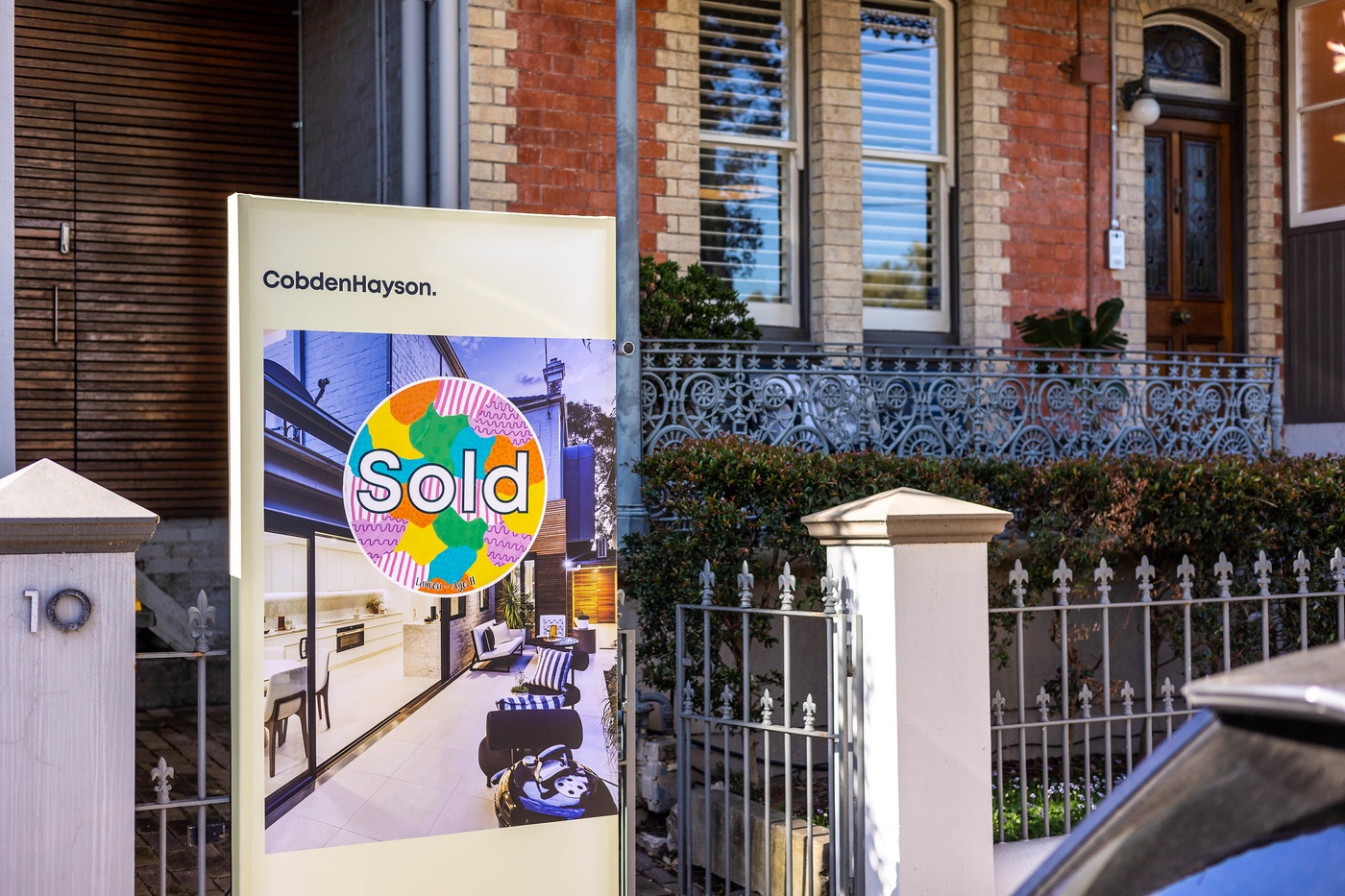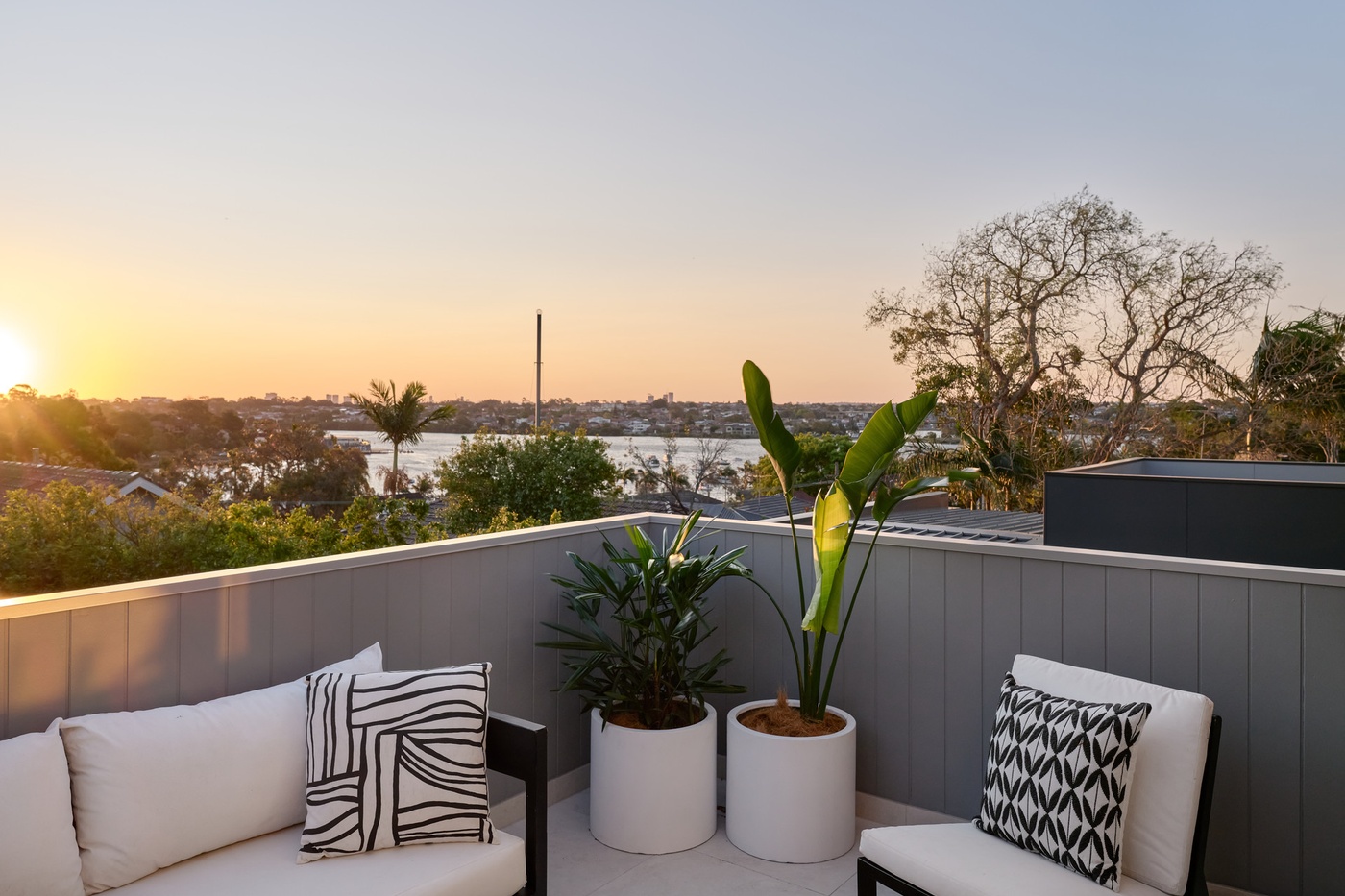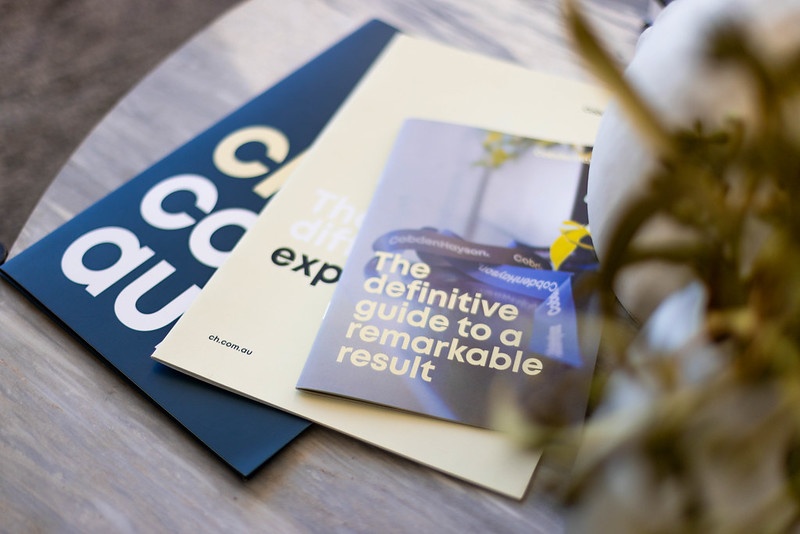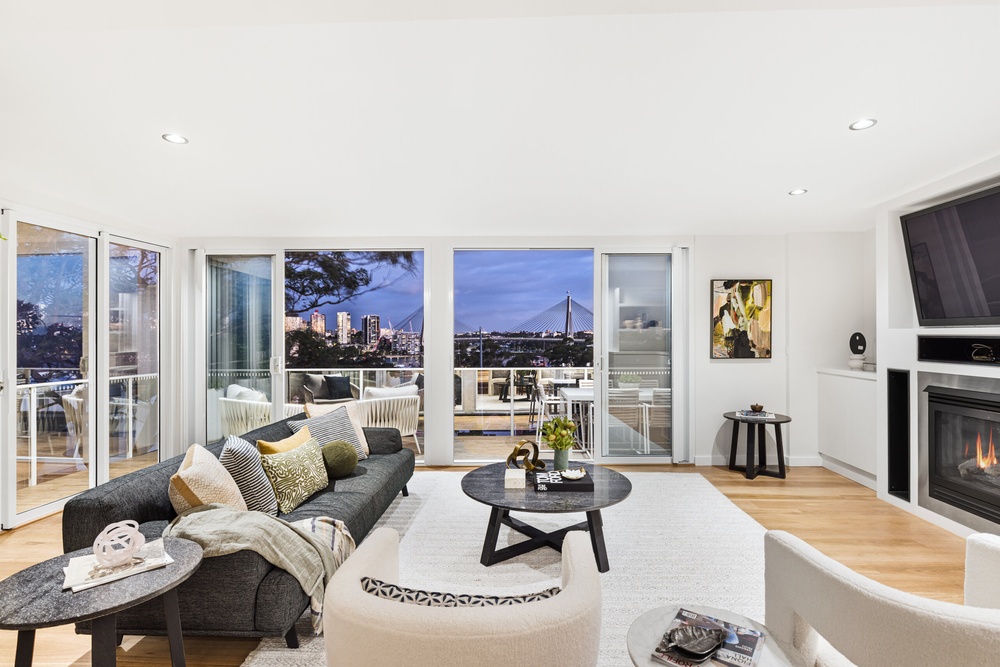
Historic charm reinvented for the 21st century
- June 20, 2024
Historic charm reinvented for the 21st century
Built c1875 as one of Balmain’s earliest homes, this freestanding double-fronted home holds a dress-circle address in a tightly held enclave fronting historic Gladstone Park in the heart of the village. Secluded behind a private north-facing walled courtyard, the home presents as a classic cottage but it’s the dramatic contemporary extension and unique two-storey layout that bring the wow factor.
A creative layout and dynamic views
A creative pavilion-style extension retains the integrity of the original build while opening out the rear to take full advantage of panoramic views over White Bay that sweep across from the city skyline to the Anzac Bridge. A family friendly layout combines high-end functionality with superb flexibility through a choice of spacious living areas and a landscaped backyard with a heated mosaic-tiled pool and spa as a sparkling centrepiece. Set on a deep dual access block, this reinvented treasure comes with the value-added bonus of easy rear access via Bradley Lane to secure oversized parking.
Streamlined minimalism and multiple living spaces
A wide central hallway serves as a welcoming entry to the home with restored Kauri floorboards and Wainscot panelling as a nod to the past while open sightlines from front to back allow the dynamic vista to take centre stage. A Pietra Grey marble island kitchen presides over the living space with soaring ceilings and highlight windows on the north side bathing interiors in natural light. Perfect for entertaining, a huge living room opens to a view-swept terrace while an adjoining media room is designed to function as a home cinema or TV lounge.
Linking the old with the new
Natural stone, timber and glass serve as the heroes of the interiors creating a streamlined contemporary feel and serve as a perfect complement to the exposed sandstone walls on the lower level. Offering plentiful space for the large or multi-gen family, the five-bedroom home features a luxurious private parents’ retreat occupying its own wing and complete with a lounge or home office overlooking the pool. Designed for optimal comfort, the home features ducted and split system air conditioning, natural stone bathrooms with underfloor heating, automated blinds, extensive custom joinery as well as an enormous lined attic with skylight. A luxuriously appointed main bathroom features a freestanding Victoria + Albert bath, a double shower and double vanity while a custom-fitted laundry and wine cellar are on the lower level.
A superb indoor/outdoor entertainer
A secluded side deck with built-in bench seating is a perfect spot for after-dinner cocktails while the landscaped backyard and party sized mosaic-tiled pool bring a splash of luxury that’s rare to find in the heart of the village. Kick back on the glass-framed terrace and enjoy the vista or soak up the sunshine in the private north-facing courtyard.
Village life and city convenience
Peaceful and private yet incredibly convenient, this tightly held boutique street is opposite Balmain Public School and an easy stroll across the manicured lawns of Gladstone Park to Darling Street’s cafe culture and social scene. Just 300m to Woolworths and 700m to Balmain Wharf, it’s an easy commute to the city and a short stroll down to picturesque Birrung Park and Punch Park’s tennis courts.








