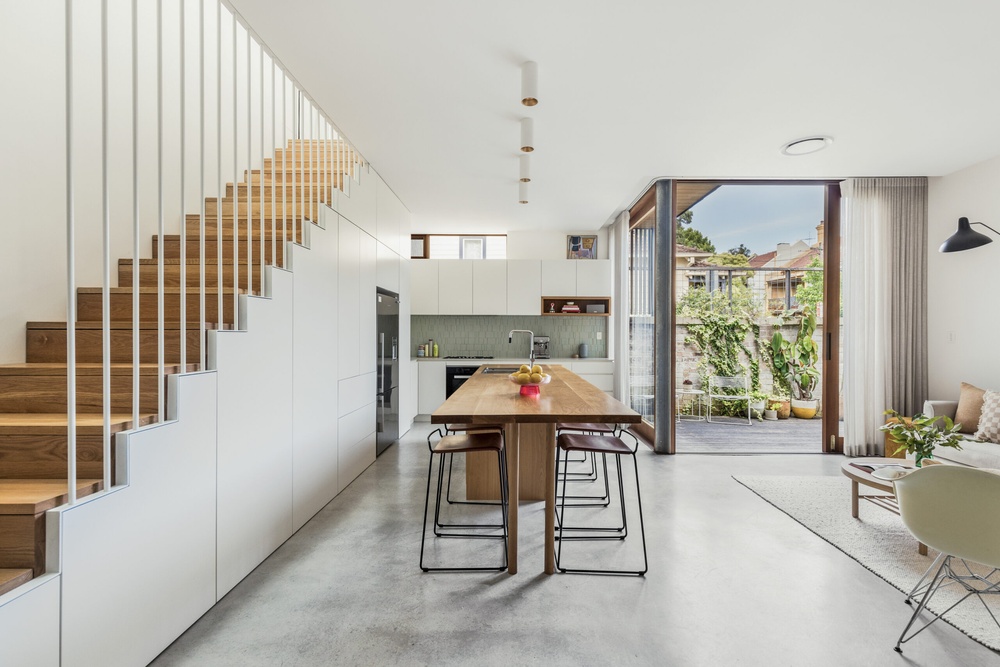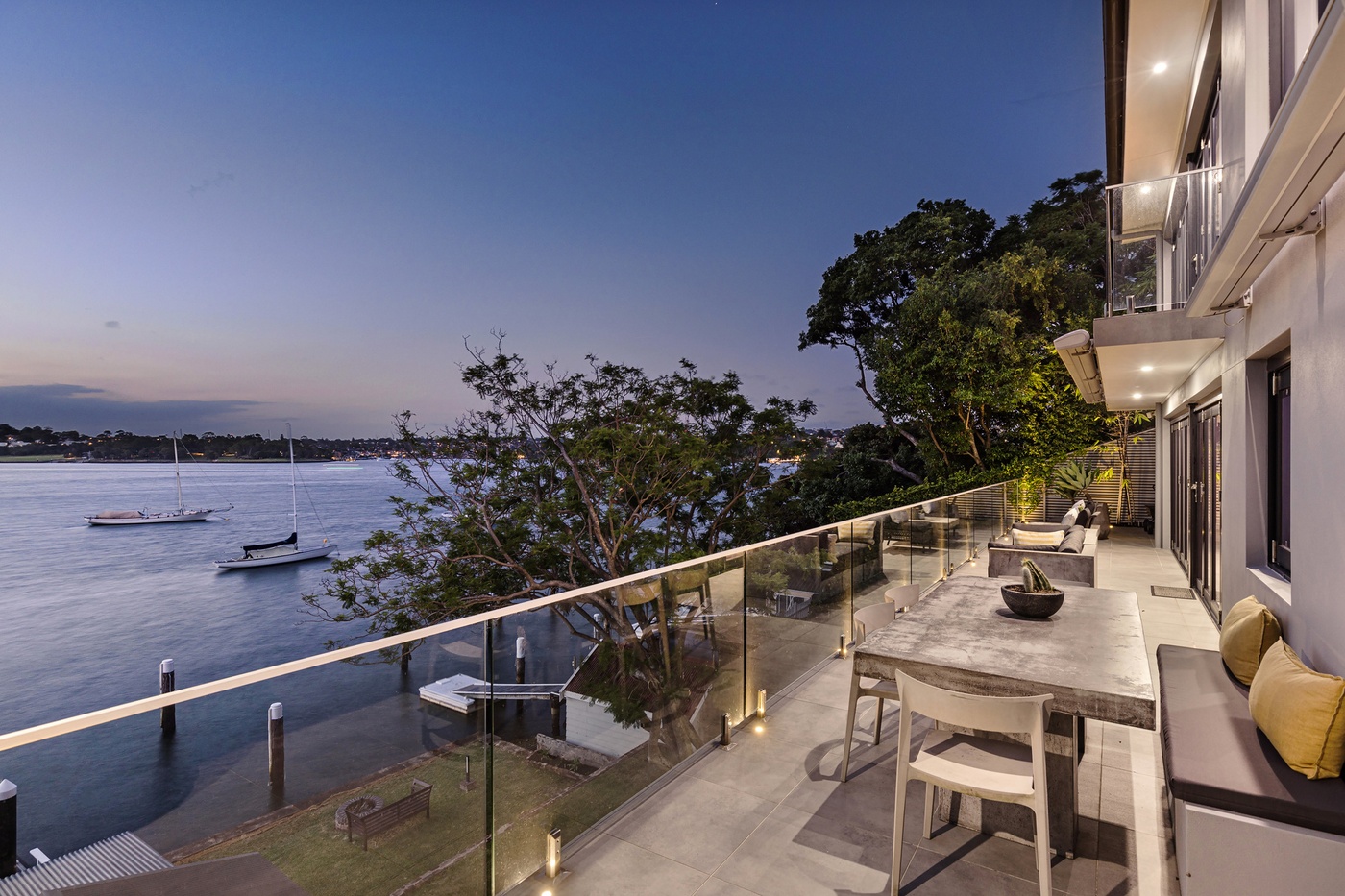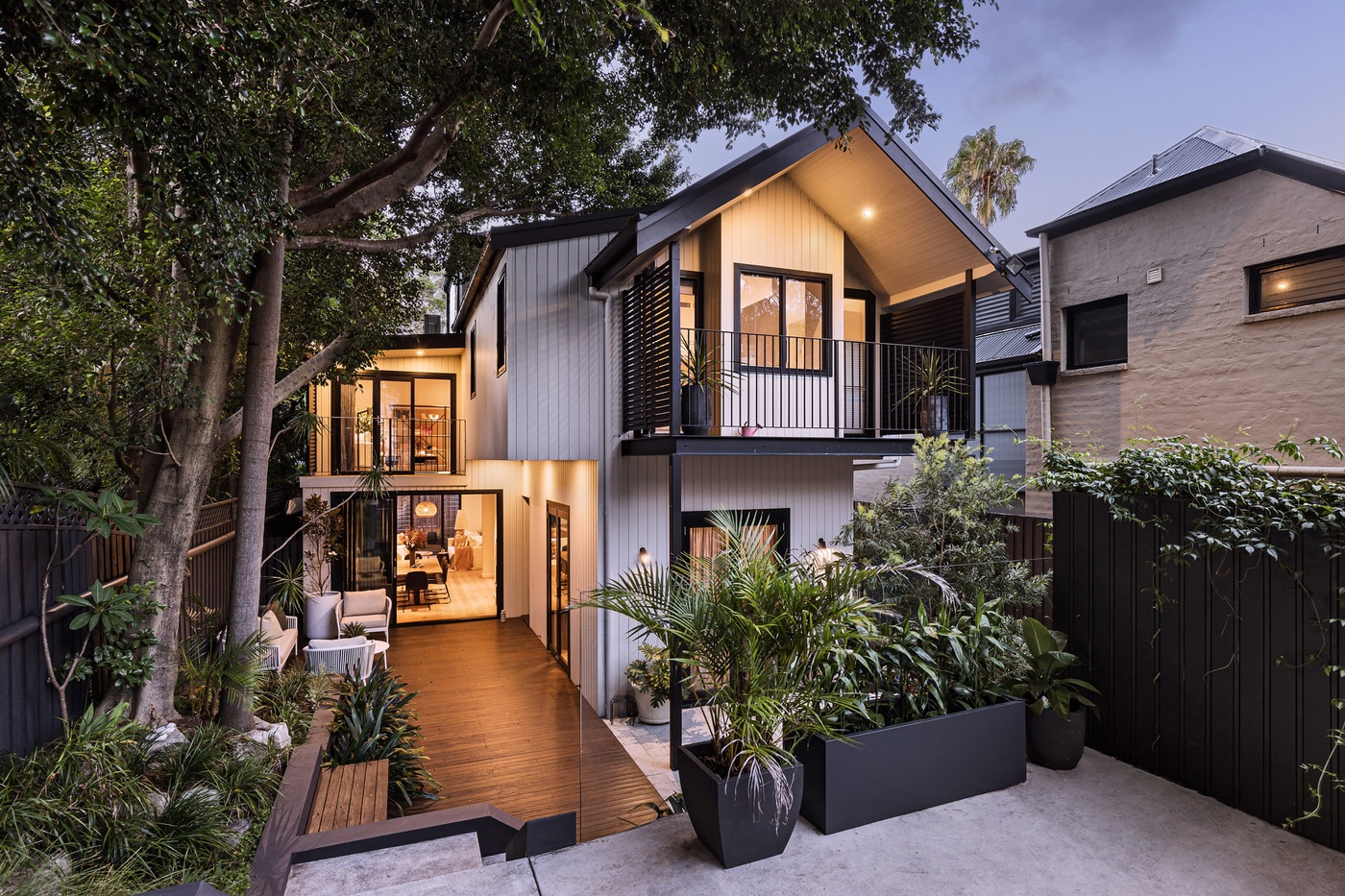
Balmain – Kyoto House by Downie North
- November 11, 2024
4 King Street, Balmain – 3 beds | 2 baths
Every once in a while, a house comes to market that challenges convention through a creative design that raises the design stakes and creates a home that fosters a sense of joy and wellbeing. Tasked with transforming a 10m-fronted Federation semi at 4 King Street, Balmain in the heart of the village, architects Downie North drew inspiration from the traditional Japanese townhouses of Kyoto and adapted the concept to suit Australian lifestyles and respond to the home’s corner site.
Key to the success of the design is the home’s artful manipulation of light and space that fosters a sense of place and a connection with the neighbourhood. A refined and considered palette of materials anchors the home to its site, while layers of screening and curated vistas achieve a dynamic interplay of light throughout the day. Designed with sustainability at its core, the home features reclaimed brickwork, solid American Oak and dramatic double-height ceilings that bring exciting new space and volume to the timeless classic.
Bathed in natural light, a custom kitchen serves as the social heart of the home with its honed concrete floors and American Oak finishes, while a mezzanine home office or media lounge is tucked under the gabled roofline. The open plan living and dining zones make for a seamless flow for entertaining and living, while borrowed spaces and vistas enhance the overall feeling of space and sanctuary. The lofty upper level, devoted to a luxurious parents’ retreat, is reminiscent of a treetop sanctuary.
Crafted with precision and a focus on quality details, the design approach is centred on the philosophy that beauty and functionality go hand in hand, resulting in a home that is both polished and fabulously feel good. A striking oak and steel staircase connects the two levels but also serves as a piece of functional art. Carefully selected fixtures and finishes from the Japanese KitKat tiles and Astra Walker tapware mean that every touchpoint is considered.
Ensuring a connection to the past, the early 1900s semi’s layering of old and new, solid and transparent are evident in the play of materials and form. The exterior’s original century-old brick walls remain and are clad in seaming steel and vertical timber battens, while the interior’s original 3.4m pressed metal ceilings and original marble fireplace serve as reminders of the home’s heritage. Screens are also used as a way to let light and views into the home while maintaining privacy by day which creates a beautiful lantern effect when the clerestory window glows behind the battens at night.
The result achieves an unparalleled efficiency of space, sense of place and poetic beauty that has seen 4 King Street featured extensively in design and architecture journals and shortlisted for both the 2019 AIA NSW Architecture Awards and Houses Awards.
For more information on this village beauty, please contact Matt Hayson on 0411 519 190 or Jack Tinworth on 0448 892 033.










